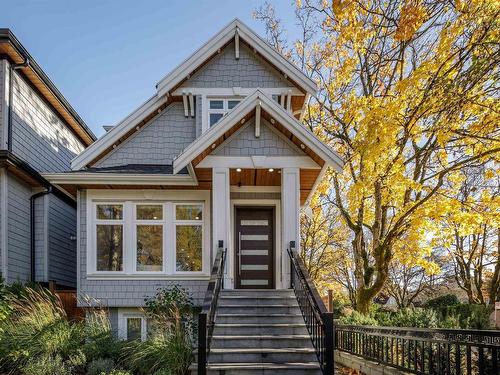Property Information:
Stunning home situated in one of the most desirable neighbourhoods on the West Side offering beautiful design realised with exceptional attention to detail. Custom wall panelling, white oak floors, Moooi fabric wallpaper, built-in Thermadore appliances and Carrera countertops are just some of the features. The open-plan living space invites you inside with over-height ceilings and an abundance of natural light which give the home an airy, sophisticated and welcoming feel. The gourmet kitchen opens up onto the deck and yard outside - great for summer BBQ'ing. Upstairs find 3 bedrooms and downstairs a home theatre room, bedroom and gorgeous office space used previously as a suite with separate entry. AC, security, 2 car garage and bright, flat lot. Close to excellent schools and parks
Building Features:
-
Fireplace:
Yes
-
Floor Space:
2201 Square Feet
Courtesy of: Royal LePage Sussex
The data relating to real estate on this web site comes in part from the MLS® Reciprocity program of the Greater Vancouver REALTORS®, the Fraser Valley Real Estate Board or Chilliwack & District Real Estate Board. Real estate listings held by participating real estate firms are marked with the MLS® Reciprocity logo and detailed information about the listing includes the name of the listing agent. This representation is based in whole or part on data generated by the Greater Vancouver REALTORS®, the Fraser Valley Real Estate Board or Chilliwack & District Real Estate Board which assumes no responsibility for its accuracy. The materials contained on this page may not be reproduced without the express written consent of the Greater Vancouver REALTORS®, the Fraser Valley Real Estate Board or Chilliwack & District Real Estate Board.


































