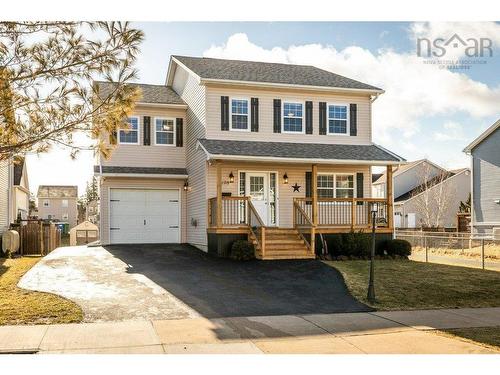Property Information:
Discover the allure of this inviting home located in Dartmouth’s Port Wallace area. This two-storey residence features a new roof and an attached garage for added storage. Inside, a modern heat pump ensures year-round comfort. Located within walking distance to École du Carrefour and École Bois-Joli adds to its convenience, making it an ideal choice for families. With 4 bedrooms on the same level and 3.5 bathrooms, along with a back deck and front porch for outdoor relaxation, this home offers both space and functionality. Experience the charm of Dartmouth living!


































