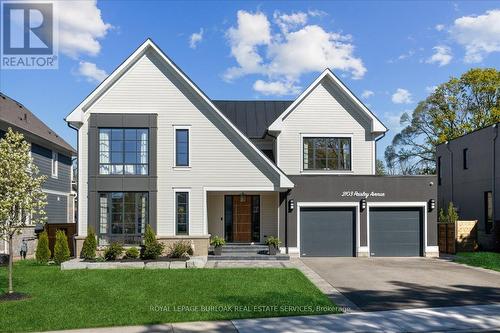Property Information:
An exceptional newly built custom modern home on a large lot in the heart of dwtn. Meticulously crafted this architectural gem presents over 4000 sq ft of living space with an exquisite blend of Modern Farmhouse design & luxurious living. 4+1 bdrms & 4.5 baths, open-concept high-ceiling great room seamlessly integrates the gourmet kitchen & family rm, forming the heart of the home. Separate dining room features built-ins & large wdws. High-end finishes include all Miele appls, wide plank hardwood flrs, coffered ceilings, glass railings, extravagant lighting & spa-like baths. Master suite features a cathedral ceiling, a gas fireplace, a gorgeous ensuite & walk-in closet with custom built-ins. Finished basement with above-grade windows, a recreational area,a bedrm & a 3-piece bath. Floor-to-ceiling patio doors with outdoors views to the spacious backyard that includes a covered porch, huge deck, stone patio & inground pool. Walkable to dwtn, schools, shops & the lake. A rare find! (id:27)
Building Features:
-
Style:
Detached
-
Building Type:
House
-
Basement Development:
Finished
-
Basement Type:
Full
-
Construction Style - Attachment:
Detached
-
Exterior Finish:
Vinyl siding, Wood
-
Fireplace:
Yes
-
Foundation Type:
Poured Concrete
-
Heating Type:
Forced air
-
Heating Fuel:
Natural gas
-
Cooling Type:
Central air conditioning
-
Appliances:
Dishwasher, Dryer, Freezer, Garage door opener, Microwave, Refrigerator, Stove, Washer, Window Coverings










































