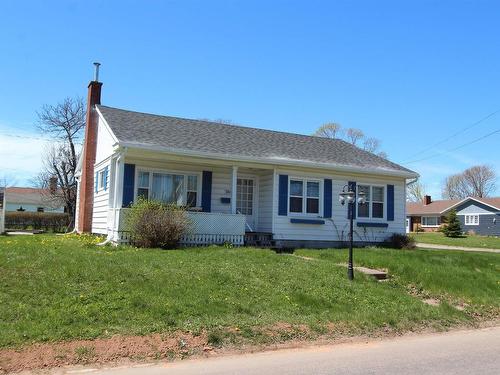
304 Granville Street, Summerside, PE, C1N 3B2
$339,000MLS® # 202410244

Sales Representative/Broker
Royal LePage Country Estates
*
Additional Photos

























