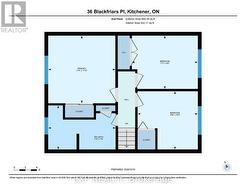145 Hickson Drive
This Kitchener residence is located at 145 Hickson Drive and is in the neighbourhood of Heritage Park.
Request more information
Please contact your agent directly about this property
Homes for Sale Near 145 Hickson Drive





















