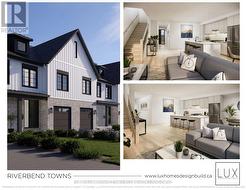82 Chestnut Court
This London property is located at 82 Chestnut Court and is situated in the area of Byron.
Request more information
Please contact your agent directly about this property
Homes for Sale Near 82 Chestnut Court





















